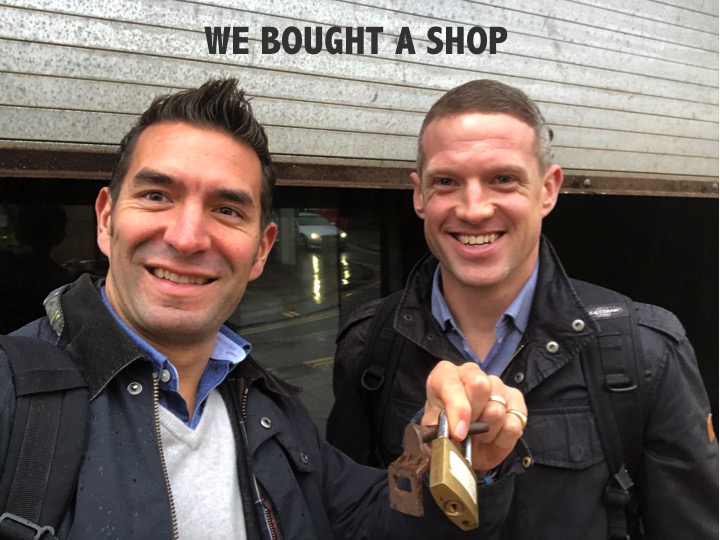This week Chris and I picked up the keys to our new commercial acquisition. It’s a High St Shop that extends to over 2400 SQFT on the ground floor plus an upstairs that was used as storage.
What we liked about this property so much right from the outset was the fact it lends itself to a straight forward conversion and gives us multiple exit options.
Our plan with this one is to create two flats above the shop for single lets, lease the commercial space, refinance everything and hold long term.
As ever, we are always learning and we thought that sharing some key points about this deal would also help some of you reading this.
WHY THIS WAS A DEAL WE COMMITTED TO
Our approach to investing is always to de-risk as much as possible so we can buy with confidence. To achieve that, we aim to bake in as much certainty as possible by lining up our desired end outcome where we can, and ensuring we have multiple exits to the deal. Whilst the small window for securing this deal didn’t allow for us to secure the commercial tenant in advance there were a number of reasons why we felt confident to proceed:
-there was already expressed interest from two local independent businesses in renting the premises with an option to buy
-research with local letting agents gave us confidence in the strength of demand for letting one and two bedroom flats in this location
-the commercial unit can be divided into two or even 3 separate units if required, presenting more options and different appeal to a wider array of tenants. The rear section has access to a car park and would make a great wee workshop for which we have been informed by a commercial agent there is high demand and low supply.
-with a purchase price of under £100K and the fact we have multiple exits, the risk was minimised
THE PURCHASE PROCESS
Our intention was always to own the commercial unit in an LLP and the flats in a Ltd company so we would need to split the title. Our solicitor advised the cleanest way to do this would be to split the title before the purchase was done so that on completion day each part would go straight into the desired entity.
What we found however was that the process to split the title was going to take longer than the vendor was willing to wait (amongst other things we needed architects plans to show how the separate rights of access for each part would work).
Long story short, we had to purchase in one entity (we bought in the LLP) and are working on the title split now. Not our first choice, but thankfully a capital gain will not be created by selling to the Ltd co, nor will there be a stamp duty liability at the buying end. We are pushing to get the split done asap because by doing so it will reduce the size of each unit to be below the threshold for small business rates relief.
PLAN OF ACTION FROM HERE
The priority it to simultaneously strip out the retail unit and create a clean white shell whilst continuing our marketing conversations. We will be seeking 3 quotes for the works and the light refurb downstairs will serve as a good working interview for the works to create 2 flats above. [By the way, if anyone has a recommendation for a contractor local to Carluke who would have the track record to refurb the commercial unit in addition to building 2 flats that would be great].
In terms of the marketing we will be using a national agent in addition to having a couple of direct conversations. There will be a few moving parts and timings to juggle in this process because we will need to paint a vision of the refurbished unit for prospective tenants, yet we also need to have some flexibility in the scope of the works in case a few tweaks will secure a particular tenant. We also need to be confident in the completion date of our works so this can also be communicated accurately. We will be looking for the optimal solution to maximise the rent, and in turn the commercial valuation. This may come from one business letting the entire unit, or it could be a multi-let solution to two or even three business. The latter will naturally require a little more upfront investment to section off and create a new side entrance.
Meanwhile we can submit planning for the creation of the two flats.
Attached are a few videos giving you a tour of the property (you’ll see how well the upstairs lends itself to the conversion). We’ll look forward to giving you a progress report on this nice little ‘shop and uppers’ project.

