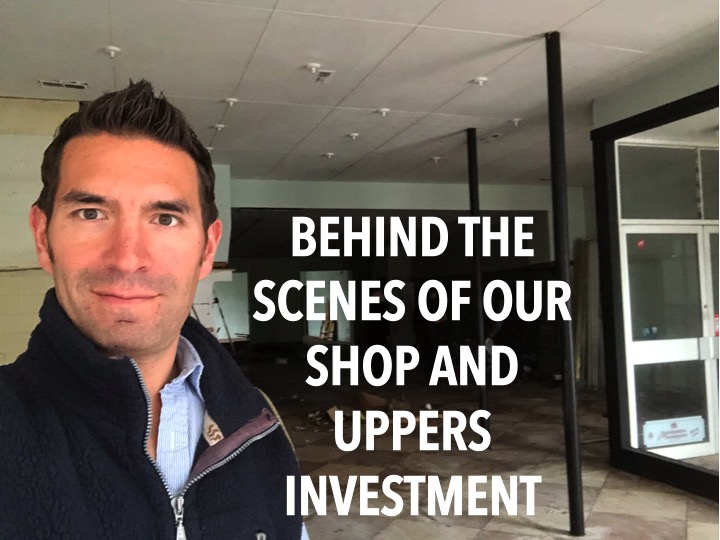I’ve been eager to post an update on our commercial deal for some time as it’s fair to say that the lockdown period set us back a little. Some reading this might remember that I shared a post in November titled “WE BOUGHT A SHOP”, that was when we just picked up the keys and excitedly gave a video tour and talked through our plans [I’ll link to that below if you’re interested to see the shop pre-rip out and conversion].
Some key milestones have been hit in the last few weeks so now seems like a good time to provide a wee update for anyone interested in following the progress as we explain how the deal is coming together. We are now in the position that we really wanted to be in back in the spring but c’est la vie.
I thought it would make sense to pick up where I left off in that first post, so worth going back to it for more detail if you’re interested, but for quick reference here’s a little context:
- High St Shop that extends to over 2400 SQFT on the ground floor plus an upstairs that was used as storage.
- Purchase price just under £100K and we could see our way to multiple exits, so risk was minimised
- Primary plan to split ground floor commercial from upstairs storage, create a shell to let out, create 2 flats upstairs for single lets, refinance and hold long term.
SO WHERE ARE WE UP TO NOW?
One of the reasons we bought the building was based on there being demand interest from a couple of local businesses, and if that failed some good options for creating smaller units to multi-let.
Over several weeks between the end of last year and beginning of this year we initiated and nurtured a relationship with one of those local businesses, a prospective tenant. We sought to understand the vision for their business and discussed how our unit could provide the solution.
Fast forward a few months and our conversations are now formalised as a contract for a pretty long lease starting at the end of September.
We are well under way with refit to provide a ready to move in shell for our tenant – we pay the rip out and provision of a functional retail shell, and the client is paying for some bespoke internal configuration for their purposes. We have worked together to create an ideal space for our tenant long term – it is a bakery so the rear section of the building will be for baking and dispatch (from a rear exit), the middle section will be for finishing pastries etc, and the front will be retail counter and a small cafe.
In terms of upstairs we now have full planning permission to convert the upstairs into two flats – a 2 bed and a 1 bed in the attic space, both accessed by a separate entrance at the rear of the building (which was a former fire exit).
We are just awaiting the building warrant and our quotes, then work can start on that once the shop is finished and tenanted.
Why write more when a video captures the full context! – Here are a few short clips where Chris explains what we’re doing.
- The first 3 clips explain how the commercial unit is coming together
- The next video explains how we are creating 2 flats out of the former office/storage space upstairs.
Hope it’s helpful to see how a building like this transitions through the stages of concept to creation. We’re getting near completion of our works on the commercial unit so will share another update in the coming weeks.
[PS Link to our first post introducing this shop deal click here

